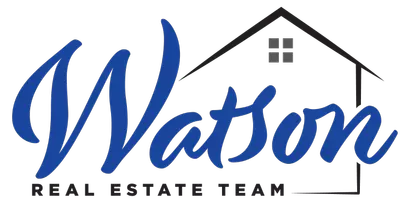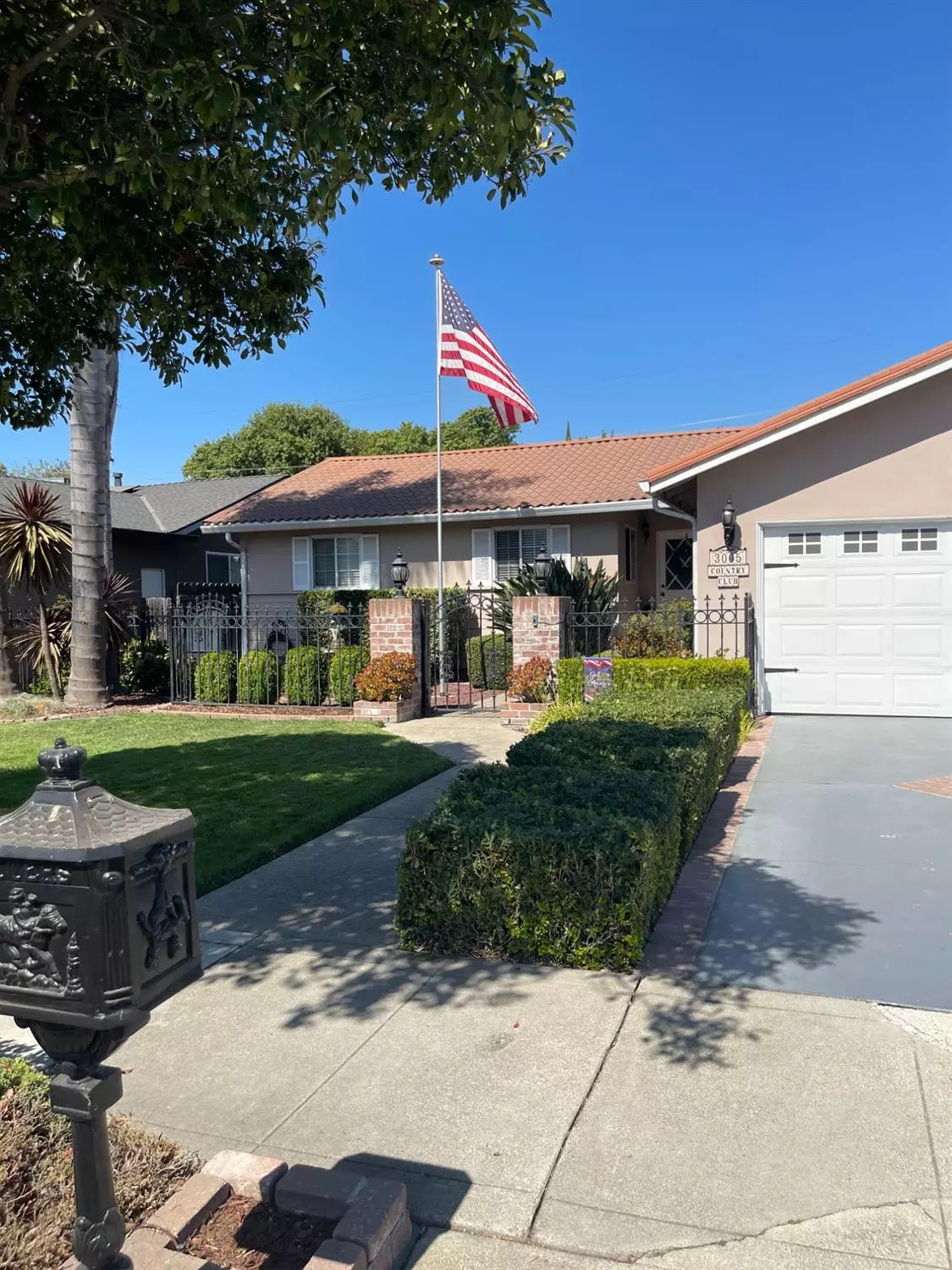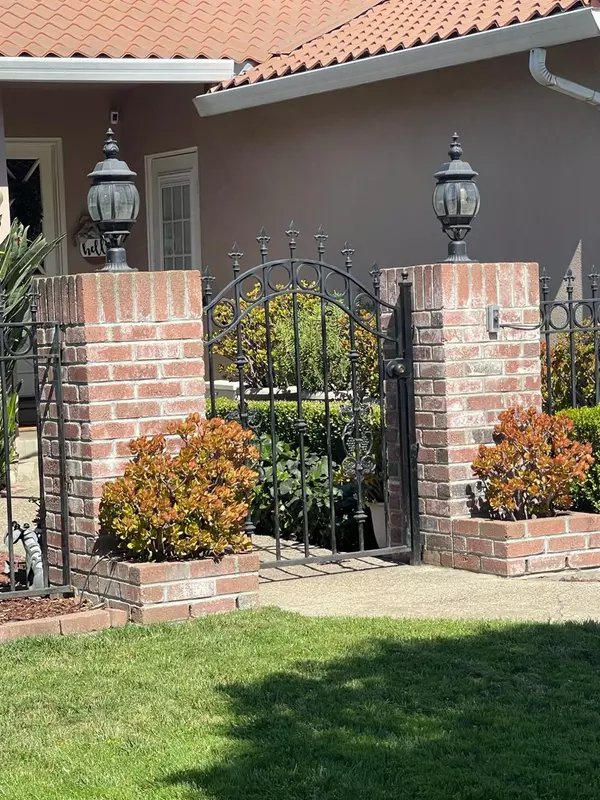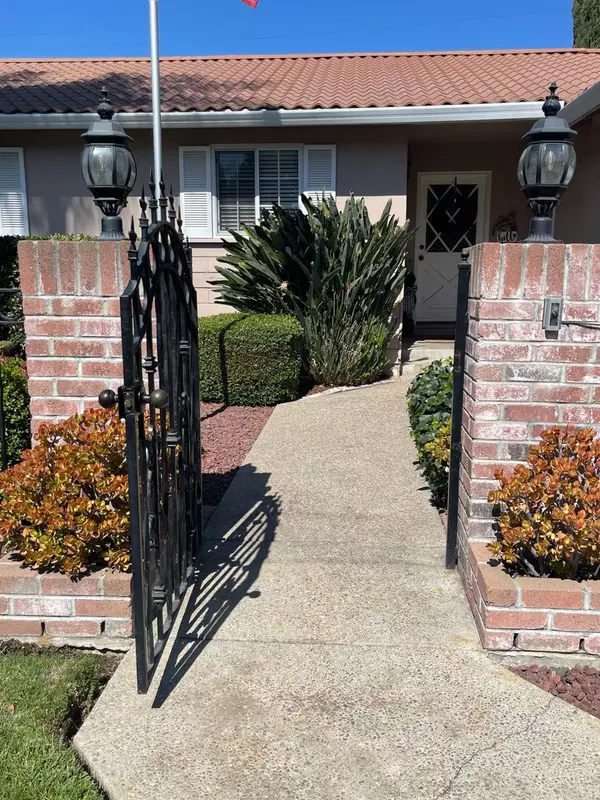
3 Beds
1 Bath
1,216 SqFt
3 Beds
1 Bath
1,216 SqFt
Key Details
Property Type Single Family Home
Sub Type Single Family Residence
Listing Status Active
Purchase Type For Sale
Square Footage 1,216 sqft
Price per Sqft $349
Subdivision Garden Homes
MLS Listing ID 224107495
Bedrooms 3
Full Baths 1
HOA Y/N No
Originating Board MLS Metrolist
Year Built 1956
Lot Size 5,702 Sqft
Acres 0.1309
Property Description
Location
State CA
County San Joaquin
Area 20701
Direction From I-5 take Country Club Exit, west on Country Club Blvd to home on right side.
Rooms
Living Room Other
Dining Room Space in Kitchen
Kitchen Quartz Counter
Interior
Heating Central
Cooling Ceiling Fan(s), Central, Whole House Fan, Window Unit(s)
Flooring Laminate, Tile, Vinyl
Window Features Dual Pane Full,Dual Pane Partial,Window Coverings
Appliance Free Standing Gas Oven, Free Standing Gas Range, Free Standing Refrigerator, Dishwasher, Microwave, Plumbed For Ice Maker
Laundry Cabinets, Gas Hook-Up, Inside Area, Inside Room
Exterior
Exterior Feature Uncovered Courtyard
Parking Features Attached, Garage Facing Front
Garage Spaces 2.0
Fence Back Yard, Front Yard
Utilities Available Public
Roof Type Tile,Metal
Topography Level
Street Surface Paved
Porch Front Porch, Covered Deck
Private Pool No
Building
Lot Description Auto Sprinkler Front, Auto Sprinkler Rear, Shape Regular, Street Lights, Landscape Back, Landscape Front
Story 1
Foundation Raised
Sewer Public Sewer
Water Public
Architectural Style Contemporary
Schools
Elementary Schools Stockton Unified
Middle Schools Stockton Unified
High Schools Stockton Unified
School District San Joaquin
Others
Senior Community No
Tax ID 121-120-25
Special Listing Condition None
Pets Allowed Yes

GET MORE INFORMATION

REALTOR® | Lic# 01739237






