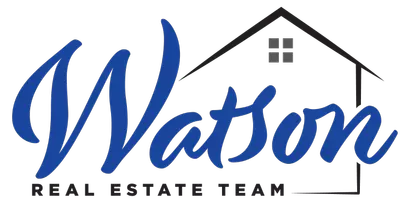
3 Beds
2 Baths
1,409 SqFt
3 Beds
2 Baths
1,409 SqFt
Key Details
Property Type Single Family Home
Sub Type Single Family Residence
Listing Status Active
Purchase Type For Sale
Square Footage 1,409 sqft
Price per Sqft $195
MLS Listing ID 224112242
Bedrooms 3
Full Baths 2
HOA Fees $440/ann
HOA Y/N Yes
Originating Board MLS Metrolist
Year Built 1978
Lot Size 0.256 Acres
Acres 0.2558
Property Description
Location
State CA
County Tuolumne
Area 22042
Direction Hwy 108 to Soulsbyville exit (left) - turn right at stop sign and continue to Crystal Falls Drive. 1/2 mile further on Crystal Falls Drive you will reach 21338 Crystal Falls Dr.
Rooms
Master Bathroom Tub w/Shower Over
Master Bedroom Closet, Outside Access
Living Room Cathedral/Vaulted, Great Room, View
Dining Room Space in Kitchen
Kitchen Laminate Counter
Interior
Interior Features Storage Area(s), Open Beam Ceiling
Heating Radiant, Fireplace Insert, Wood Stove
Cooling Ceiling Fan(s)
Flooring Carpet, Laminate
Window Features Window Coverings
Appliance Built-In Electric Oven, Built-In Electric Range, Free Standing Refrigerator, Dishwasher, Disposal, Microwave
Laundry In Kitchen
Exterior
Parking Features Garage Door Opener, Garage Facing Front, Interior Access
Garage Spaces 2.0
Utilities Available Underground Utilities
Amenities Available Barbeque, Clubhouse, Recreation Facilities, Tennis Courts, Trails, See Remarks, Park, Other
View Canyon, Panoramic, Forest, Hills, Woods
Roof Type Composition
Porch Uncovered Deck, Uncovered Patio
Private Pool No
Building
Lot Description Low Maintenance
Story 2
Foundation MasonryPerimeter, PillarPostPier, Raised
Sewer See Remarks, Septic Pump, Septic System
Water Public
Architectural Style Contemporary
Level or Stories One, Two
Schools
Elementary Schools Soulsbyville
Middle Schools Soulsbyville
High Schools Sonora Union High
School District Tuolumne
Others
HOA Fee Include MaintenanceGrounds
Senior Community No
Tax ID 081-055-005
Special Listing Condition Offer As Is
Pets Allowed Yes

GET MORE INFORMATION

REALTOR® | Lic# 01739237






