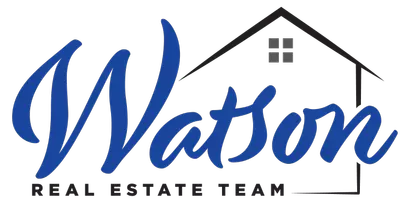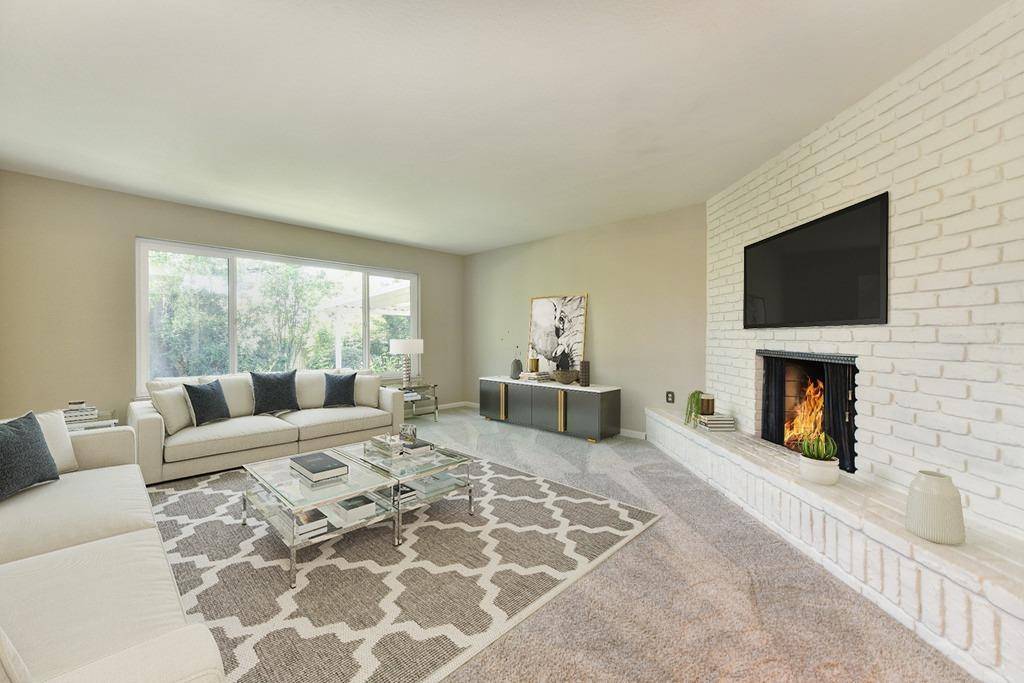$530,000
$549,000
3.5%For more information regarding the value of a property, please contact us for a free consultation.
3 Beds
3 Baths
1,937 SqFt
SOLD DATE : 07/20/2021
Key Details
Sold Price $530,000
Property Type Single Family Home
Sub Type Single Family Residence
Listing Status Sold
Purchase Type For Sale
Square Footage 1,937 sqft
Price per Sqft $273
Subdivision Mira Loma Estates
MLS Listing ID 221070415
Sold Date 07/20/21
Bedrooms 3
Full Baths 2
HOA Y/N No
Originating Board MLS Metrolist
Year Built 1960
Lot Size 10,890 Sqft
Acres 0.25
Property Sub-Type Single Family Residence
Property Description
If you are looking for a well maintained and loved home you can truly make your own, look no further! Located on a quiet street in the beautiful Mira Loma Estates neighborhood this home is ready for new owners to make lasting memories. Enjoy the spacious floor plan with 3 bedrooms, 2 1/2 bathrooms, large living room and family room/dining room combo that is perfect for family entertaining. The home also sits on a huge 10,000 square foot lot which includes a picturesque backyard. The perfect place to relax, entertain, or possibly add a pool. Ideal location close to shopping, freeway, parks, and sought-after Mira Loma High School. Come see it today, this one will not last!
Location
State CA
County Sacramento
Area 10821
Direction 80 East to Auburn Blvd, Right on Auburn Blvd, Left on Norris Ave., Left on Edison Ave., Right on Mira Vista Street, Left on Belcrest way
Rooms
Family Room Skylight(s)
Guest Accommodations No
Master Bathroom Closet, Shower Stall(s), Double Sinks, Tile
Master Bedroom Closet, Ground Floor
Living Room Other
Dining Room Skylight(s), Dining/Family Combo, Formal Area
Kitchen Pantry Cabinet, Granite Counter
Interior
Heating Central
Cooling Central
Flooring Carpet, Linoleum
Fireplaces Number 2
Fireplaces Type Brick, Living Room, Family Room, Wood Burning
Appliance Built-In Electric Oven, Built-In Electric Range, Free Standing Refrigerator, Dishwasher, Disposal, Plumbed For Ice Maker, Electric Cook Top
Laundry Ground Floor, Inside Area, Inside Room
Exterior
Parking Features Attached, Garage Door Opener, Garage Facing Front, Uncovered Parking Spaces 2+
Garage Spaces 2.0
Fence Wood
Utilities Available Public
Roof Type Tile
Topography Level
Street Surface Paved
Private Pool No
Building
Lot Description Auto Sprinkler F&R, Curb(s)/Gutter(s), Shape Regular, Landscape Back, Landscape Front
Story 1
Foundation Raised
Sewer In & Connected
Water Public
Architectural Style Ranch
Level or Stories One
Schools
Elementary Schools Sacramento Unified
Middle Schools Sacramento Unified
High Schools Sacramento Unified
School District Sacramento
Others
Senior Community No
Tax ID 256-0184-002-0000
Special Listing Condition None
Pets Allowed Cats OK, Dogs OK, Yes
Read Less Info
Want to know what your home might be worth? Contact us for a FREE valuation!

Our team is ready to help you sell your home for the highest possible price ASAP

Bought with RE/MAX Gold
GET MORE INFORMATION
REALTOR® | Lic# 01739237






