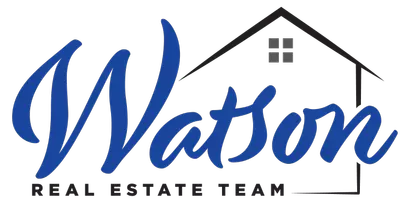$310,300
$289,000
7.4%For more information regarding the value of a property, please contact us for a free consultation.
2 Beds
2 Baths
1,056 SqFt
SOLD DATE : 08/27/2021
Key Details
Sold Price $310,300
Property Type Condo
Sub Type Condominium
Listing Status Sold
Purchase Type For Sale
Square Footage 1,056 sqft
Price per Sqft $293
Subdivision Ridgepoint Condos Ph 3
MLS Listing ID 221089788
Sold Date 08/27/21
Bedrooms 2
Full Baths 2
HOA Fees $240/mo
HOA Y/N Yes
Year Built 1993
Property Sub-Type Condominium
Source MLS Metrolist
Property Description
This is a must see, beautiful lower level condo located in a private gated community in Antelope. You will love the open concept layout perfect for entertaining! Updates include, granite kitchen counter tops, tile flooring and luxury vinyl flooring. Master bedroom is spacious, with large closets, and an on suite master bathroom! Convenient laundry closet is located in the hallway with upper cabinets for storage. 2nd bedroom and bathroom are on the opposite side of the house, perfect for guests to have their own space, or ideal office space! Picture yourself relaxing in the back private patio! The wooded area throughout the complex really sets off this unique community. HOA includes pool/spa, tennis courts and basketball court!
Location
State CA
County Sacramento
Area 10842
Direction HWY 80 to Greenback/Elkhorn turnoff, go towards Elkhorn. Turn Right onto Don Julio and Left onto Monument Drive. The gate entrance is on Monument, gate code needed. Follow Dover Lane down towards the end, turn Left on Stratford Place #605.
Rooms
Guest Accommodations No
Master Bathroom Shower Stall(s)
Living Room Deck Attached, Great Room
Dining Room Dining/Living Combo
Kitchen Pantry Cabinet, Granite Counter
Interior
Heating Central, Fireplace(s)
Cooling Ceiling Fan(s), Central
Flooring Carpet, Laminate, Tile
Fireplaces Number 1
Fireplaces Type Living Room
Window Features Dual Pane Full
Appliance Free Standing Gas Oven, Free Standing Refrigerator, Gas Cook Top, Gas Water Heater, Dishwasher, Disposal, Microwave
Laundry Cabinets, Laundry Closet, Electric
Exterior
Parking Features Attached, Garage Facing Front, Guest Parking Available
Garage Spaces 1.0
Pool Built-In, Fenced, See Remarks
Utilities Available Cable Available, Internet Available, Natural Gas Available, Natural Gas Connected
Amenities Available Pool, Spa/Hot Tub, Tennis Courts
View Other
Roof Type Tile
Topography Trees Few
Porch Front Porch, Covered Patio, Enclosed Patio
Private Pool Yes
Building
Lot Description Curb(s)/Gutter(s), Gated Community, Street Lights, Low Maintenance
Story 1
Unit Location Ground Floor
Foundation Concrete, Slab
Sewer In & Connected, Public Sewer
Water Meter on Site, Public
Architectural Style Contemporary
Level or Stories One
Schools
Elementary Schools Twin Rivers Unified
Middle Schools Twin Rivers Unified
High Schools Twin Rivers Unified
School District Sacramento
Others
HOA Fee Include MaintenanceExterior, MaintenanceGrounds, Trash, Pool
Senior Community No
Tax ID 219-0520-003-0013
Special Listing Condition None
Pets Allowed Yes
Read Less Info
Want to know what your home might be worth? Contact us for a FREE valuation!

Our team is ready to help you sell your home for the highest possible price ASAP

Bought with RE/MAX Gold
GET MORE INFORMATION
REALTOR® | Lic# 01739237






