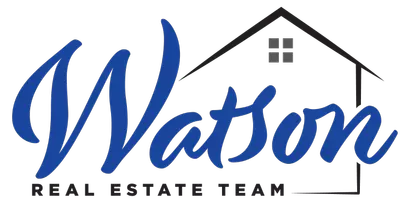$520,000
$460,000
13.0%For more information regarding the value of a property, please contact us for a free consultation.
2 Beds
2 Baths
1,001 SqFt
SOLD DATE : 02/23/2022
Key Details
Sold Price $520,000
Property Type Single Family Home
Sub Type Single Family Residence
Listing Status Sold
Purchase Type For Sale
Square Footage 1,001 sqft
Price per Sqft $519
Subdivision Willow Creek At Monterey Village
MLS Listing ID 222002395
Sold Date 02/23/22
Bedrooms 2
Full Baths 2
HOA Fees $116/mo
HOA Y/N Yes
Originating Board MLS Metrolist
Year Built 2019
Lot Size 2,435 Sqft
Acres 0.0559
Property Description
Welcome home! This immaculate 2 bed/2 bath home was built in 2019 and is nestled in the gated Monterey Village community. Along with a great room concept, this unique layout boasts a bedroom and bathroom at each end of the home for privacy and includes tons of upgrades. The spacious kitchen has beautiful quartz countertops, soft close drawers, and cabinet lighting. The guest bathroom features an upgraded, extra deep bathtub for relaxing after a long day. This Smart Home has solar (owned), a wi-fi Smart Thermostat, automated lighting, various voice controls compatible with Amazon Echo, integrated usb ports in electrical outlets, a security system, and is prewired for home entertainment and ceiling fans. The current owner still has all the original build paperwork and is including the washer/dryer and refrigerator. This private community is in a highly desired location, and has amazing parks, a pool, and other recreational areas to enjoy as well.
Location
State CA
County Sacramento
Area 10757
Direction From Franklin Blvd South, turn Left onto Whitelock Parkway, left onto Montery Park Drive, right onto Ocean Lane to address.
Rooms
Family Room Great Room
Master Bathroom Shower Stall(s), Window
Master Bedroom Ground Floor, Walk-In Closet
Living Room Great Room
Dining Room Dining Bar, Dining/Family Combo
Kitchen Pantry Closet, Quartz Counter, Island w/Sink
Interior
Heating Central
Cooling Central
Flooring Carpet, Laminate
Equipment Audio/Video Prewired
Window Features Dual Pane Full
Appliance Free Standing Gas Range, Free Standing Refrigerator, Dishwasher, Disposal, Microwave, Tankless Water Heater, ENERGY STAR Qualified Appliances
Laundry Laundry Closet, Washer/Dryer Stacked Included, Inside Area
Exterior
Parking Features Attached, Garage Door Opener, Garage Facing Front, Guest Parking Available
Garage Spaces 1.0
Fence Back Yard, Wood
Pool Built-In, Common Facility, Fenced, See Remarks
Utilities Available Public, Solar
Amenities Available Barbeque, Playground, Pool, Clubhouse, Recreation Facilities, Spa/Hot Tub, Park
Roof Type Composition
Topography Level
Street Surface Paved
Porch Front Porch, Uncovered Patio
Private Pool Yes
Building
Lot Description Gated Community, Street Lights, Landscape Front, Low Maintenance
Story 1
Foundation Slab
Builder Name KB Homes
Sewer In & Connected
Water Public
Architectural Style Contemporary
Level or Stories One
Schools
Elementary Schools Elk Grove Unified
Middle Schools Elk Grove Unified
High Schools Elk Grove Unified
School District Sacramento
Others
HOA Fee Include MaintenanceGrounds, Security, Pool
Senior Community No
Tax ID 132-1860-150-0000
Special Listing Condition None
Read Less Info
Want to know what your home might be worth? Contact us for a FREE valuation!

Our team is ready to help you sell your home for the highest possible price ASAP

Bought with Giant Realty, Inc.
GET MORE INFORMATION

REALTOR® | Lic# 01739237






