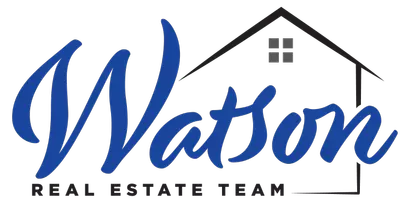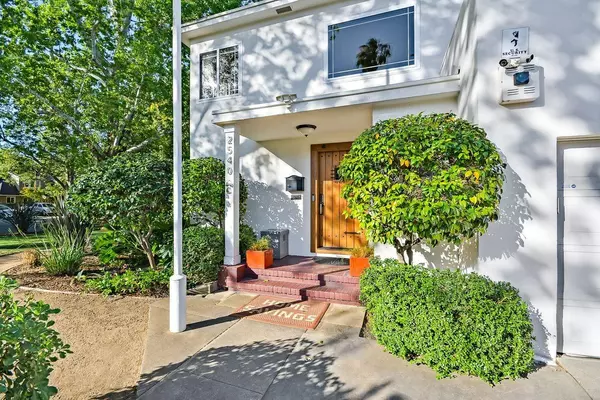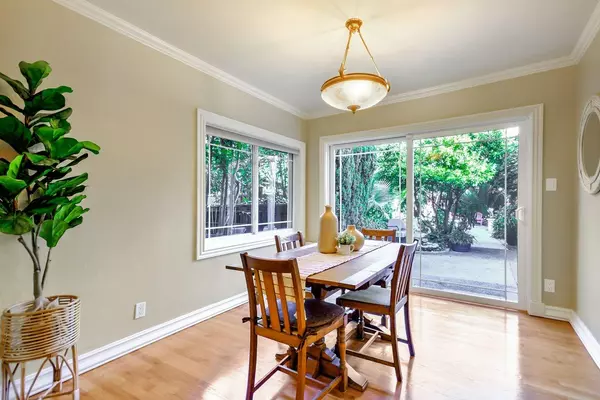$815,000
$830,000
1.8%For more information regarding the value of a property, please contact us for a free consultation.
4 Beds
3 Baths
1,931 SqFt
SOLD DATE : 07/02/2022
Key Details
Sold Price $815,000
Property Type Single Family Home
Sub Type Single Family Residence
Listing Status Sold
Purchase Type For Sale
Square Footage 1,931 sqft
Price per Sqft $422
Subdivision Swanston Park 01
MLS Listing ID 222056879
Sold Date 07/02/22
Bedrooms 4
Full Baths 2
HOA Y/N No
Originating Board MLS Metrolist
Year Built 1935
Lot Size 8,276 Sqft
Acres 0.19
Property Description
This Land Park 4 bed, 2 bath home sits on the cusp of Downtown/midtown, within walking, biking or a $2.50 bus ride away. Built in the 30's using the popular Art Deco design, the home features a large living room, adjacent dining and updated kitchen. Sliding doors lead to a backyard wonderland of lush trees and plants. Downstairs find a bedroom with the closet repurposed as a desk alcove. A sleek chrome banister leads to 3 bedrooms including the large open master with a huge walk-in closet and access to an outdoor deck overlooking the wonderland of plants below. Then there are 2 other bedrooms and an enclosed sunroom now used as an exercise room but could be a perfect art studio or playroom. See too the basement; attached garage. This home is a period piece you will not want to miss so close to Downtown, freeway access and many City-wide favorites such as Land Park and its golf course, the Zoo, City College and more restaurants than one can imagine. Come see how you can have it all.
Location
State CA
County Sacramento
Area 10818
Direction From Broadway, go south on Land Park Drive. Turn west (right) on Burnett. Entrance to home is on Burnett, but the address is Land Park Drive. Park on Land Park or only across from the home on Burnett (No Parking Signs on south side of Burnett.) Also one parking space to the right of the garage.
Rooms
Basement Partial
Master Bathroom Shower Stall(s), Double Sinks, Soaking Tub, Low-Flow Toilet(s), Tile, Walk-In Closet, Window
Master Bedroom Balcony, Closet, Walk-In Closet
Living Room Other
Dining Room Formal Room
Kitchen Pantry Closet, Granite Counter, Island
Interior
Heating Central, Fireplace(s)
Cooling Ceiling Fan(s), Central
Flooring Tile, Wood, Other
Fireplaces Number 1
Fireplaces Type Brick, Living Room, Gas Log, Gas Piped
Window Features Dual Pane Full,Window Screens
Appliance Free Standing Gas Range, Hood Over Range, Dishwasher, Disposal, Microwave, Plumbed For Ice Maker
Laundry Dryer Included, Washer Included, Inside Area, Other, Inside Room
Exterior
Exterior Feature Balcony
Parking Features Attached, Garage Facing Front, Uncovered Parking Space, Interior Access
Garage Spaces 2.0
Fence Back Yard, Fenced, Wood
Utilities Available Cable Connected, Electric, Internet Available
Roof Type Other
Topography Level,Trees Many
Street Surface Paved
Porch Uncovered Deck, Covered Patio
Private Pool No
Building
Lot Description Auto Sprinkler F&R, Curb(s)/Gutter(s), Garden, Shape Irregular, Street Lights, Landscape Front
Story 2
Foundation Raised
Sewer In & Connected, Public Sewer
Water Meter on Site, Water District
Architectural Style Art Deco
Level or Stories Two
Schools
Elementary Schools Sacramento Unified
Middle Schools Sacramento Unified
High Schools Sacramento Unified
School District Sacramento
Others
Senior Community No
Restrictions Tree Ordinance,Parking
Tax ID 009-0295-001-0000
Special Listing Condition None
Pets Allowed Yes, Cats OK, Dogs OK
Read Less Info
Want to know what your home might be worth? Contact us for a FREE valuation!

Our team is ready to help you sell your home for the highest possible price ASAP

Bought with HomeSmart ICARE Realty
GET MORE INFORMATION

REALTOR® | Lic# 01739237






