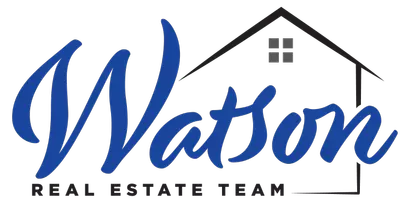$670,000
$668,000
0.3%For more information regarding the value of a property, please contact us for a free consultation.
3 Beds
3 Baths
2,000 SqFt
SOLD DATE : 11/08/2023
Key Details
Sold Price $670,000
Property Type Manufactured Home
Sub Type Manufactured Home
Listing Status Sold
Purchase Type For Sale
Square Footage 2,000 sqft
Price per Sqft $335
MLS Listing ID 323031827
Sold Date 11/08/23
Bedrooms 3
Full Baths 2
HOA Y/N No
Originating Board MLS Metrolist
Year Built 1995
Lot Size 0.400 Acres
Acres 0.4
Property Description
Rare lakefront Property located in one of the most desirable lakefront areas with unobstructed views of the lake, Mt. Konocti, and incredible sunsets! This lakefront gem has expansive indoor/outdoor living. In front is a professionally landscaped yard with raised garden beds, fruit trees, including lemon, lime, avocado, and an Espalier apple tree, all on a timed irrigation system. Lakeside, you have PANORAMIC VIEWS of the lake, from the 110 ft patio with a dock with electric boat and jet ski lift. Walking into the home you are instantly greeted by the same views from the large windows that capture the lake view from every angle. Kitchen has been completely upgraded with granite countertops with waterfall edges and custom Alder cabinets including a large 4x6 island. Upgraded bathrooms have porcelain tiled showers and floors. The vanities have Corian countertops. Hardwood floors in all rooms except two bedrooms which are vinyl planking. Primary suite has his and her closets and a large sitting area with access to patio via the gazebo. Large laundry room has floor to ceiling pantry/linen closets, utility closet and cabinets over the washer/dryer. The attached oversized garage has a half bath. Located a short drive to Lakeport, casinos, wineries. You don't want to miss this one!
Location
State CA
County Lake
Area Lake County
Direction Cross Streets - Hwy20 and the Welcome to Nice sign, Lakeshore Blvd. Easy Commute on less windy Hwy 20; Hwy 101 from Ukiah Area to E Hwy 20 or I5 at Williams to E Hwy 20.
Rooms
Family Room View, Great Room, Cathedral/Vaulted
Master Bathroom Window, Tub, Sunken Tub, Soaking Tub, Sitting Area, Shower Stall(s), Low-Flow Toilet(s), Dual Flush Toilet
Master Bedroom Walk-In Closet 2+, Sitting Room, Sitting Area, Outside Access, Ground Floor
Dining Room Dining/Family Combo
Kitchen Skylight(s), Pantry Cabinet, Kitchen/Family Combo, Island, Granite Counter, Breakfast Area
Interior
Interior Features Storage Area(s), Skylight(s), Formal Entry, Cathedral Ceiling
Heating Central
Cooling Central
Flooring Wood, Laminate
Window Features Solar Screens,Dual Pane Full
Appliance Plumbed For Ice Maker, Microwave, Hood Over Range, Free Standing Electric Range, ENERGY STAR Qualified Appliances, Disposal, Dishwasher
Laundry Inside Room, Inside Area, Ground Floor, Cabinets
Exterior
Exterior Feature Entry Gate
Parking Features Guest Parking Available, Garage Facing Front, Garage Door Opener, Covered, Boat Storage, Boat Dock, Attached
Garage Spaces 2.0
Fence Front Yard, Back Yard
Utilities Available Underground Utilities, Public, Propane Tank Leased, Internet Available, Electric, Cable Connected, Cable Available
View Panoramic, Lake, Hills
Roof Type Composition
Topography Level,Rolling
Street Surface Paved,Gravel
Accessibility AccessibleFullBath
Handicap Access AccessibleFullBath
Porch Covered Patio, Covered Deck, Back Porch, Awning
Total Parking Spaces 5
Private Pool No
Building
Lot Description Storm Drain, Private, Landscape Misc, Landscape Front, Lake Access, Garden, Auto Sprinkler F&R
Story 1
Foundation ConcretePerimeter, PillarPostPier
Sewer Public Sewer
Water Water District, Public, Meter Paid
Architectural Style Traditional
Level or Stories One
Others
Senior Community No
Tax ID 032-312-270-000
Special Listing Condition Other
Pets Allowed Yes
Read Less Info
Want to know what your home might be worth? Contact us for a FREE valuation!

Our team is ready to help you sell your home for the highest possible price ASAP

Bought with Non-MLS Office
GET MORE INFORMATION

REALTOR® | Lic# 01739237






