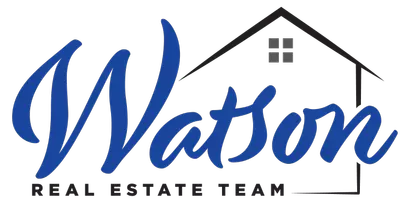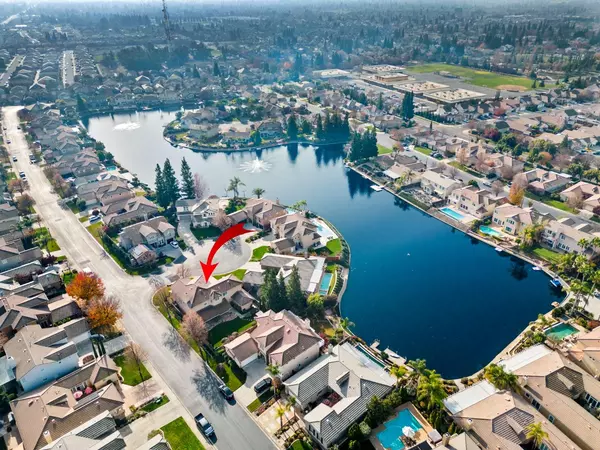$689,900
$689,900
For more information regarding the value of a property, please contact us for a free consultation.
4 Beds
3 Baths
2,737 SqFt
SOLD DATE : 04/10/2024
Key Details
Sold Price $689,900
Property Type Single Family Home
Sub Type Single Family Residence
Listing Status Sold
Purchase Type For Sale
Square Footage 2,737 sqft
Price per Sqft $252
Subdivision Sundance Lake #2
MLS Listing ID 223117246
Sold Date 04/10/24
Bedrooms 4
Full Baths 2
HOA Fees $149/mo
HOA Y/N Yes
Originating Board MLS Metrolist
Year Built 2003
Lot Size 8,747 Sqft
Acres 0.2008
Property Description
3909 EDGEVIEW CT - Embrace opulent living in the highly coveted Sundance Lake community of Modesto, Step into a living rm with exquisite diagonal tile floors that seamlessly guide you to the elegant formal dining rm. The expansive open kitchen is a culinary haven, boasting granite countertops and high-end appliances creating the perfect backdrop for memorable family gatherings. Family room features custom built-in cabinetry, gas log fireplace, crown molding, & recessed lighting. Retreat to the generously sized master bedroom, where granite countertops, a soaking tub, and Calif. Closets built-ins create a haven of comfort and style. Step outside into the backyard, a masterpiece designed by a landscape architect, offering year-round beauty and a spa for relaxation. Spacious 3-car garage equipped with built-in cabinets and workshop space. Close to schools and shopping. Stunning 5-acre lake offers canoeing, kayaking & the joy of catch-and-release fishing. Your new home awaits you!
Location
State CA
County Stanislaus
Area 20102
Direction Fine to Sundance Lake Dr, to Lakeside Dr, to Edgeview Ct
Rooms
Family Room View
Master Bathroom Closet, Shower Stall(s), Double Sinks, Soaking Tub, Granite, Tile, Tub, Walk-In Closet
Living Room View, Open Beam Ceiling
Dining Room Formal Room
Kitchen Breakfast Area, Breakfast Room, Pantry Cabinet, Granite Counter, Island
Interior
Interior Features Storage Area(s)
Heating Central, Fireplace(s), Gas
Cooling Ceiling Fan(s), Central
Flooring Carpet, Laminate, Tile, Wood
Fireplaces Number 1
Fireplaces Type Family Room, Gas Log
Window Features Dual Pane Full
Appliance Free Standing Refrigerator, Gas Cook Top, Built-In Gas Oven, Hood Over Range, Dishwasher, Disposal, Microwave, Self/Cont Clean Oven, Electric Water Heater
Laundry Cabinets, Dryer Included, Sink, Ground Floor, Washer Included, See Remarks, Other
Exterior
Parking Features Attached, Tandem Garage, Garage Door Opener, Garage Facing Front, Guest Parking Available, Workshop in Garage, See Remarks
Garage Spaces 3.0
Fence Back Yard
Utilities Available Cable Available, Public, Electric, Natural Gas Available
Amenities Available Other
View Other
Roof Type Tile
Topography Trees Few
Street Surface Paved
Porch Front Porch, Covered Patio
Private Pool No
Building
Lot Description Auto Sprinkler F&R, Corner, Cul-De-Sac, Curb(s)/Gutter(s), Gated Community, Shape Regular, Street Lights, Landscape Back, Landscape Front
Story 2
Foundation Slab
Sewer Public Sewer, See Remarks
Water Public
Architectural Style Contemporary
Schools
Elementary Schools Sylvan Union
Middle Schools Sylvan Union
High Schools Modesto City
School District Stanislaus
Others
HOA Fee Include MaintenanceGrounds, Other
Senior Community No
Tax ID 085-037-036-000
Special Listing Condition None
Read Less Info
Want to know what your home might be worth? Contact us for a FREE valuation!

Our team is ready to help you sell your home for the highest possible price ASAP

Bought with Hearthstone Brokerage
GET MORE INFORMATION

REALTOR® | Lic# 01739237






