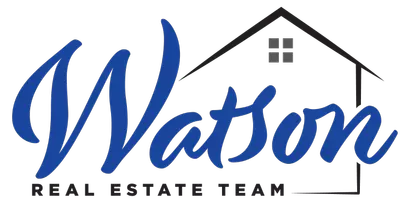$435,000
$435,000
For more information regarding the value of a property, please contact us for a free consultation.
3 Beds
2 Baths
2,560 SqFt
SOLD DATE : 07/24/2024
Key Details
Sold Price $435,000
Property Type Single Family Home
Sub Type Single Family Residence
Listing Status Sold
Purchase Type For Sale
Square Footage 2,560 sqft
Price per Sqft $169
Subdivision Idlewood Estates
MLS Listing ID 223102840
Sold Date 07/24/24
Bedrooms 3
Full Baths 2
HOA Y/N No
Originating Board MLS Metrolist
Year Built 1988
Lot Size 5.060 Acres
Acres 5.06
Property Description
Welcome to Idlewood Estates, a unique custom chalet home perched on a private hilltop. This passive solar design ensures comfort year-round, keeping you cool in summer and warm in winter. The 2560 sq. ft. home features 3 bedrooms, 2 bathrooms, and a spacious bonus room above the garage. A stunning, sunlit solarium offers endless nature views. The home boasts a chef's kitchen with ample cabinet space,plenty of room for all the equipment. And a pantry washroom with many more cabinets and utility sink. A Jr. suite bedroom on the main floor with a private deck. The bathroom is conveniently located down the hall. Upstairs, the primary suite is generously sized, featuring a massive walk-in closet and access to the bonus room, suitable for hobbies, or an office suite. Nestled on 5 acres of private land, the property includes three outbuildings for various hobbies, work shop and storage needs. Your imagination is the limit when it comes to transforming this space to your desires. Don't miss the opportunity to become the third owner of this custom beauty. Located just 30 minutes from Lake Oroville, Collins Lake, Bullards Bar and close to Little Grass Valley Reservoir and numerous other recreational areas, this home offers a serene retreat with convenient access to outdoor adventure.
Location
State CA
County Yuba
Area 12506
Direction Marysville Road through Brownsville, Left on Challenge Cut Off Road, turn left at New York Flat Road (Forbestown store) to Right on First Idlewood Circle Street to Right on Deercliff Court, first driveway on the right.
Rooms
Master Bathroom Shower Stall(s), Jetted Tub, Window
Master Bedroom Closet, Walk-In Closet
Living Room Cathedral/Vaulted, Skylight(s), Great Room, View
Dining Room Skylight(s), Dining/Family Combo, Formal Area
Kitchen Breakfast Area, Pantry Closet, Tile Counter
Interior
Interior Features Cathedral Ceiling, Skylight(s), Formal Entry, Storage Area(s), Wet Bar
Heating Central, Wood Stove
Cooling Ceiling Fan(s), See Remarks, Other
Flooring Carpet, Stone, Wood
Window Features Dual Pane Full
Appliance Built-In Electric Range, Free Standing Refrigerator, Compactor, Dishwasher, Microwave, Double Oven
Laundry Cabinets, Chute, Dryer Included, Sink, Washer Included, Inside Area
Exterior
Exterior Feature Uncovered Courtyard
Parking Features 24'+ Deep Garage, Attached, RV Possible, Garage Door Opener, Guest Parking Available, Workshop in Garage
Garage Spaces 3.0
Fence Front Yard, Masonry
Utilities Available Propane Tank Leased, Internet Available
View Ridge, Woods, Mountains
Roof Type Metal
Topography Level,Lot Sloped,Trees Many
Street Surface Asphalt
Porch Uncovered Deck
Private Pool No
Building
Lot Description Cul-De-Sac, Private, Secluded, Shape Regular
Story 2
Foundation Combination, ConcretePerimeter
Sewer Septic Connected
Water Water District, Well, Private
Architectural Style Cabin, Chalet, Farmhouse
Level or Stories Two
Schools
Elementary Schools Marysville Joint
Middle Schools Marysville Joint
High Schools Marysville Joint
School District Yuba
Others
Senior Community No
Tax ID 050-040-028-000
Special Listing Condition Offer As Is
Read Less Info
Want to know what your home might be worth? Contact us for a FREE valuation!

Our team is ready to help you sell your home for the highest possible price ASAP

Bought with Berkshire Hathaway Home Svcs.
GET MORE INFORMATION

REALTOR® | Lic# 01739237






