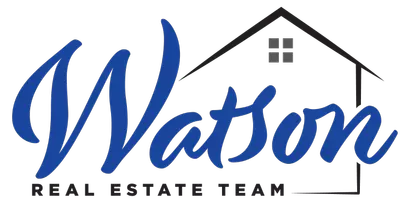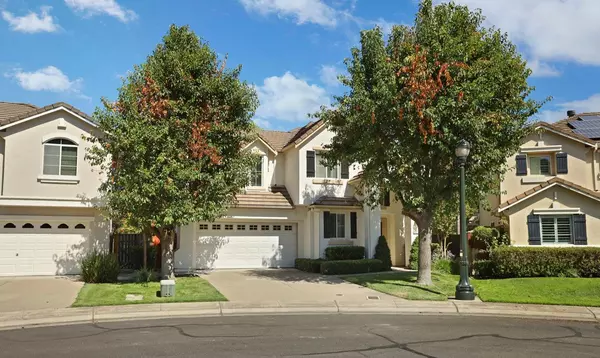$500,000
$519,000
3.7%For more information regarding the value of a property, please contact us for a free consultation.
3 Beds
3 Baths
1,926 SqFt
SOLD DATE : 11/20/2024
Key Details
Sold Price $500,000
Property Type Single Family Home
Sub Type Single Family Residence
Listing Status Sold
Purchase Type For Sale
Square Footage 1,926 sqft
Price per Sqft $259
Subdivision Brookside Estates
MLS Listing ID 224089135
Sold Date 11/20/24
Bedrooms 3
Full Baths 2
HOA Fees $100/qua
HOA Y/N Yes
Originating Board MLS Metrolist
Year Built 2003
Lot Size 6,046 Sqft
Acres 0.1388
Property Description
Welcome to 4811 Timepiece Cir, a stunning home located in the exclusive gated Brookside community of Stockton. This 1,926 square foot residence is thoughtfully designed with 3 bedrooms and 2.5 bathrooms, offering the perfect blend of comfort and style. The entry welcomes you into a home with distinct living and family rooms, creating versatile spaces for both intimate gatherings and larger celebrations. Upstairs, you'll find a spacious loft that offers endless possibilitiesit could easily be transformed into a 4th bedroom, a home office, or even a cozy media room. The primary suite is a true sanctuary, featuring a generous layout and a private balcony with picturesque views of the lake, making it an ideal spot to unwind after a long day. What truly sets this property apart is its outdoor space. The home boasts one of the largest yards in the neighborhood, providing ample room for outdoor activities, gardening, or creating your dream backyard oasis. Whether you're enjoying quiet mornings by the lake or entertaining guests in your expansive yard, 4811 Timepiece Cir offers a lifestyle of tranquility and convenience in one of Stockton's most sought-after communities.
Location
State CA
County San Joaquin
Area 20703
Direction Riverbrook Dr to Timepiece Cir
Rooms
Living Room Cathedral/Vaulted
Dining Room Breakfast Nook, Formal Area
Kitchen Breakfast Area
Interior
Heating Central, Fireplace(s)
Cooling Ceiling Fan(s), Central
Flooring Carpet, Laminate
Fireplaces Number 1
Fireplaces Type Living Room
Laundry Inside Room
Exterior
Parking Features Attached, Garage Facing Front
Garage Spaces 2.0
Fence Back Yard, Fenced
Utilities Available Public
Amenities Available Pool
Roof Type Tile
Private Pool No
Building
Lot Description Auto Sprinkler F&R, Gated Community, Landscape Back, Landscape Front
Story 2
Foundation Slab
Sewer Other
Water Public
Level or Stories Two
Schools
Elementary Schools Lincoln Unified
Middle Schools Lincoln Unified
High Schools Lincoln Unified
School District San Joaquin
Others
HOA Fee Include Pool
Senior Community No
Tax ID 116-610-22
Special Listing Condition None
Read Less Info
Want to know what your home might be worth? Contact us for a FREE valuation!

Our team is ready to help you sell your home for the highest possible price ASAP

Bought with Titan Real Estate &Development
GET MORE INFORMATION

REALTOR® | Lic# 01739237






