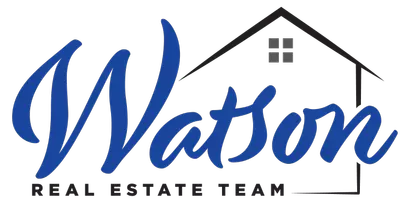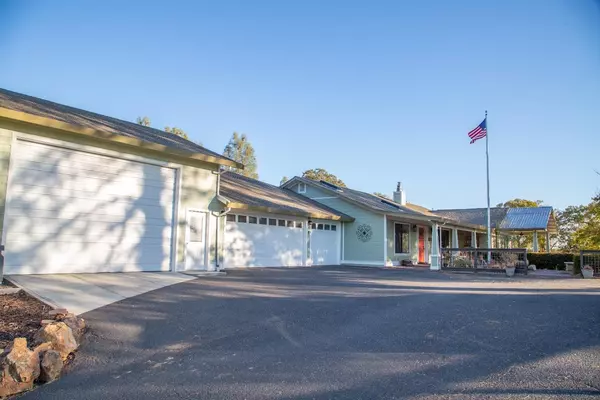$775,000
$799,900
3.1%For more information regarding the value of a property, please contact us for a free consultation.
4 Beds
4 Baths
3,644 SqFt
SOLD DATE : 12/17/2024
Key Details
Sold Price $775,000
Property Type Single Family Home
Sub Type Single Family Residence
Listing Status Sold
Purchase Type For Sale
Square Footage 3,644 sqft
Price per Sqft $212
Subdivision Copper Cove
MLS Listing ID 224109742
Sold Date 12/17/24
Bedrooms 4
Full Baths 3
HOA Fees $22/ann
HOA Y/N Yes
Originating Board MLS Metrolist
Year Built 1994
Lot Size 3.100 Acres
Acres 3.1
Property Description
Experience this peaceful oasis with a single level home on 3+ acres!From the moment you ascend the private drive, you will experience the fabulous views and tranquillity. This unique home has been recently remodelled and is truly the definition of an entertainer's dream. Enter the home and you are welcomed by an open floor plan complete with a bright white kitchen complimented by concrete countertops. An expansive owners suite plus three large bedrooms provide plenty of room for family and guests. Spacious is an understatement for the huge family room with a full size wet bar, and a loft. There is a massive indoor pool and game room. This area provides fun for all and lots or storage too. The yard offers a charming courtyard, fruit trees and plenty of space to add animals or even more gardening. Two oversized side-by-side garages allow for multiple vehicles and a workshop - one space is even tall enough for an RV and provides a drive-through to the other side. At the end of the day, enjoy views of the sunset as far as the eye can see! Located within the Copper Cove subdivision with access to Lake Tulloch and the use of the Kiva recreation area. Boat launch, day slips, beach area, swim area and picnic gazebo with a low HOA membership.Located near conveniences and restaurants.
Location
State CA
County Calaveras
Area 22036
Direction HWY4 to O'Byrnes Ferry Rd. to Black Creek - Feather to Pinon. The home is on the steet almost to the top of the hill.
Rooms
Master Bathroom Shower Stall(s), Double Sinks, Dual Flush Toilet, Soaking Tub, Tub, Walk-In Closet, Window
Master Bedroom Walk-In Closet, Sitting Area
Living Room Cathedral/Vaulted, Great Room, View
Dining Room Dining Bar, Other
Kitchen Pantry Cabinet, Concrete Counter
Interior
Interior Features Cathedral Ceiling, Storage Area(s), Wet Bar
Heating Propane, Central, Wood Stove
Cooling Ceiling Fan(s), Central
Flooring Carpet, Simulated Wood, Tile
Fireplaces Number 2
Fireplaces Type Wood Burning, Wood Stove, Other
Window Features Dual Pane Full
Appliance Built-In Electric Oven, Free Standing Refrigerator, Gas Cook Top, Hood Over Range, Dishwasher, Disposal, Double Oven
Laundry Cabinets, Dryer Included, Washer Included
Exterior
Exterior Feature Covered Courtyard
Parking Features Attached, Boat Storage, RV Possible, RV Storage, Drive Thru Garage, Side-by-Side, Garage Facing Front, Guest Parking Available
Garage Spaces 6.0
Fence Partial
Pool Built-In, Gunite Construction, Indoors
Utilities Available Public, Electric, Internet Available
Amenities Available Recreation Facilities, See Remarks, Park
View Valley, Hills, Mountains
Roof Type Composition
Topography Lot Grade Varies,Trees Few,Upslope
Street Surface Paved
Porch Front Porch, Back Porch, Covered Patio, Uncovered Patio
Private Pool Yes
Building
Lot Description Private, Lake Access, See Remarks, Landscape Misc, Low Maintenance
Story 1
Foundation SeeRemarks, Slab
Sewer Septic System
Water Well
Architectural Style Ranch
Level or Stories One
Schools
Elementary Schools Mark Twain Union
Middle Schools Mark Twain Union
High Schools Brett Harte Union
School District Calaveras
Others
Senior Community No
Restrictions Other
Tax ID 061-023-004
Special Listing Condition None
Pets Allowed Yes
Read Less Info
Want to know what your home might be worth? Contact us for a FREE valuation!

Our team is ready to help you sell your home for the highest possible price ASAP

Bought with Friend's Real Estate Services
GET MORE INFORMATION

REALTOR® | Lic# 01739237






