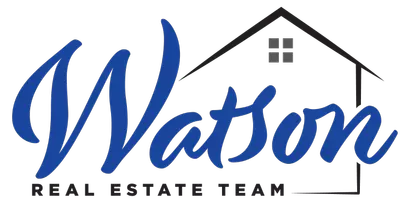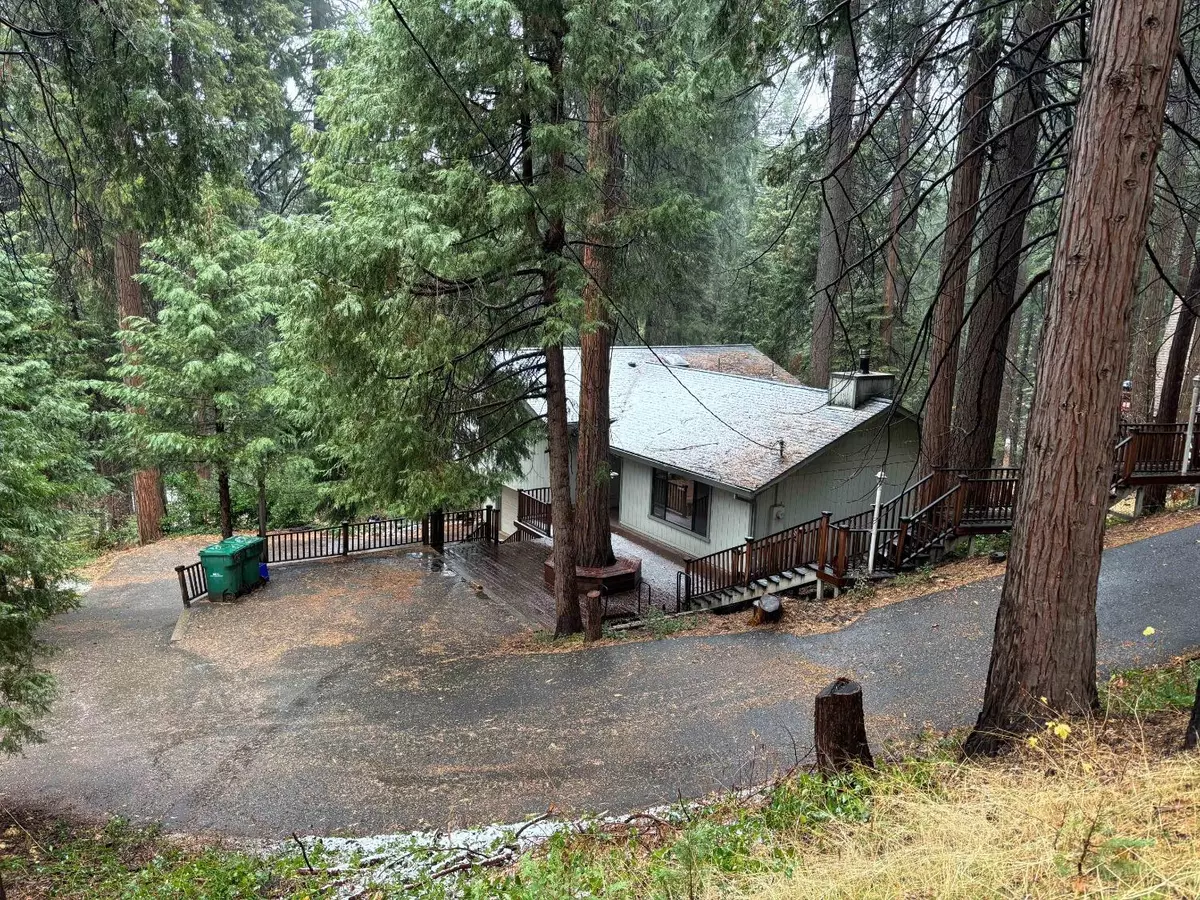$279,000
$245,000
13.9%For more information regarding the value of a property, please contact us for a free consultation.
3 Beds
2 Baths
1,416 SqFt
SOLD DATE : 01/03/2025
Key Details
Sold Price $279,000
Property Type Single Family Home
Sub Type Single Family Residence
Listing Status Sold
Purchase Type For Sale
Square Footage 1,416 sqft
Price per Sqft $197
MLS Listing ID 224133268
Sold Date 01/03/25
Bedrooms 3
Full Baths 2
HOA Fees $35/qua
HOA Y/N Yes
Originating Board MLS Metrolist
Year Built 1979
Lot Size 9,583 Sqft
Acres 0.22
Property Description
Welcome to Nature's Wonderland - A Canvas for Your Creative Vision! Discover the perfect blend of opportunity and outdoor splendor in this charming custom-built 3-bd, 2-ba, 1,416 sq. ft. ranchette-style home, nestled in the heart of Gold Ridge Forest HOA. Situated just minutes from Highway 50, this home offers the best of mountain living paired with resort-style amenities, making it an ideal retreat or full-time residence for those seeking tranquility and adventure. With solid bones and timeless character, this two-story fixer-upper is ready for your inspired transformation. Features include a paved driveway, an attached two-car garage, and a spacious deck complete with a beautifully crafted staircase leading to the top of the driveway. Whether you're a seasoned renovator or a first-time visionary, this property offers an exceptional opportunity to create the home of your dreams. Gold Ridge Forest HOA is your personal resort, offering amenities that rival vacation destinations: Two sparkling pools for warm summer days; A clubhouse with a recreation room for gatherings; Tennis and pickleball courts to fuel your competitive spirit; A frisbee/disc golf course, horseshoe pits, and walking trails for leisurely fun; and a BBQ/picnic area with a children's playground.
Location
State CA
County El Dorado
Area 12802
Direction Hwy 50 to Sly Park Rd. exit (right). Travel South on Sly Park Rd. for approx .4 mi to Gold Ridge Trail (right). Travel approx 1 mi to home (past Topaz Dr. / before Onyx Trail) on right side of street.
Rooms
Master Bathroom Shower Stall(s), Low-Flow Toilet(s)
Master Bedroom 0x0
Bedroom 2 0x0
Bedroom 3 0x0
Bedroom 4 0x0
Living Room 0x0 Cathedral/Vaulted
Dining Room 0x0 Breakfast Nook, Dining Bar, Dining/Living Combo
Kitchen 0x0 Pantry Cabinet, Laminate Counter
Family Room 0x0
Interior
Interior Features Skylight Tube
Heating Central, Heat Pump, Wood Stove
Cooling Central
Flooring See Remarks, Other
Fireplaces Number 1
Fireplaces Type Free Standing, Wood Stove
Window Features Dual Pane Full,Window Screens
Appliance Built-In Electric Range, Free Standing Refrigerator, Dishwasher, Disposal, Microwave, Electric Water Heater
Laundry Dryer Included, Washer Included, In Garage
Exterior
Parking Features Attached, Garage Door Opener, Guest Parking Available
Garage Spaces 2.0
Utilities Available Cable Available, Internet Available
Amenities Available Barbeque, Playground, Pool, Clubhouse, Exercise Court, Recreation Facilities, Game Court Exterior, Other
Roof Type Composition
Topography Downslope
Porch Front Porch, Uncovered Deck, Wrap Around Porch
Private Pool No
Building
Lot Description Low Maintenance
Story 2
Foundation ConcretePerimeter, Raised
Sewer Septic System
Water Meter on Site, Public
Level or Stories MultiSplit
Schools
Elementary Schools Pollock Pines
Middle Schools Pollock Pines
High Schools El Dorado Union High
School District El Dorado
Others
HOA Fee Include Pool
Senior Community No
Tax ID 009-431-005-000
Special Listing Condition Probate Listing
Pets Allowed Yes
Read Less Info
Want to know what your home might be worth? Contact us for a FREE valuation!

Our team is ready to help you sell your home for the highest possible price ASAP

Bought with RE/MAX GOLD
GET MORE INFORMATION
REALTOR® | Lic# 01739237






